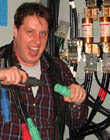|
|
This topic comprises 2 pages: 1 2
|
|
Author
|
Topic: Help planning stadium seating?
|
|
|
|
|
|
|
|
|
|
|
|
|
|
|
|
|
|
|
|
|
|
|
William Hooper
Phenomenal Film Handler
Posts: 1879
From: Mobile, AL USA
Registered: Jun 99
|
 posted 10-27-2004 02:34 AM
posted 10-27-2004 02:34 AM





As far as wooden riser construction goes, I've been in a number of "black box" performance theaters that have built stadium-type seating, framed with 2x4's & faced with plywood.
Invariably they creak - the solution is to use only drywall screws & apply wood glue EVERYWHERE two wooden surfaces meet.
The biggest problem though is that they resonate. Boom, boom, thump, people going up & down the risers or across the aisles; BOOM someone's dropped a purse or uncrossed his legs & put one foot heavily on the floor, etc.
The resonance problem isn't just from the people moving around. Shows with sound reinforcement will make the closed wooden risers resonate like a big washtub bass. They'll make anything sound muddy.
Some of your problem is likely going to be floor load, so pouring nice, non-resonant concrete in that room may not be practical or safe. That will put you back to wood or aluminum.
Folks have pointed out drawbacks of stadium seating, not the least of which is if someone falls on a step, klutz, dark, age, infirmity or whatever to blame, here comes Mr. Liability. On the other hand, your situation may really be better suited to stadium-type seating than flat floor, especially if the screen is low.
| IP: Logged
|
|
|
|
Randy Stankey
Film God

Posts: 6539
From: Erie, Pennsylvania
Registered: Jun 99
|
 posted 10-27-2004 10:11 AM
posted 10-27-2004 10:11 AM




How about a tiered seating arrangement?
That would give you a semi-stadium design.
The newest venue at my college has a stadium seating plan. I freakin' hate it! It's a "back loader". People come in the doors, walk up to the edge of the stairs and teeter on the edge of the cliff, looking down, while they decide what to do. All the while, there are more people coming in behind them. They look like LEMMINGS!
Not only that... But, when I'm prepping a show, I have to run up and down the stairs 20 times an hour to get from the stage to the FOH/Mix position. It's a true pain in the ass. PLUS, I have two trick knees. (From hauling stage weights.) After an hour or two, going up and down those steps gets painful! It sounds like a bowl of Rice Crispies! (Snap! Crackle! Pop!)
At least, if you had a tiered design, you could make a compromise between two worlds.
| IP: Logged
|
|
|
|
|
|
All times are Central (GMT -6:00)
|
This topic comprises 2 pages: 1 2
|
Powered by Infopop Corporation
UBB.classicTM
6.3.1.2
The Film-Tech Forums are designed for various members related to the cinema industry to express their opinions, viewpoints and testimonials on various products, services and events based upon speculation, personal knowledge and factual information through use, therefore all views represented here allow no liability upon the publishers of this web site and the owners of said views assume no liability for any ill will resulting from these postings. The posts made here are for educational as well as entertainment purposes and as such anyone viewing this portion of the website must accept these views as statements of the author of that opinion
and agrees to release the authors from any and all liability.
|

 Home
Home
 Products
Products
 Store
Store
 Forum
Forum
 Warehouse
Warehouse
 Contact Us
Contact Us




 Printer-friendly view of this topic
Printer-friendly view of this topic



















