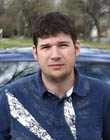|
|
 
|
|
Author
|
Topic: Film-Tech Screening Room
|
|
|
|
|
|
|
|
|
|
|
Frank Angel
Film God

Posts: 5305
From: Brooklyn NY USA
Registered: Dec 1999
|
 posted 01-07-2007 10:28 PM
posted 01-07-2007 10:28 PM





Sometimes even poured concrete doesn't guarantee a vibration-free base. Our booth is five floors up. When I was young and ambitious, I thought I might pull off an idea I had to move get them to approve installation of 70mm. To do this I thought, what's the point of going to 70mm if we couldn't get rid of that bad 5 story high angle. In my dreams I wanted a near Cinerama-style booth with a throw that was head on, screen-center. Problem was, the screen mid-point for 70mm projection would have been at the back of the mezzanine which was not possible because of a lobby that had entrances at the rear of the mezzanine. That left the balcony in which to build a 70mm booth.
During our exploritory investigation, we had an event booked into the theatre showed me something very scary: eventhough the balcony seemed to be about as structurally "solid" as one could imagine, it wasn't what it seemed.
We had The Beachboys booked into the theatre (back then they could still sing) and they required 5 follow spots for the show. This meant we had to add 3 extras SuperTroupers; they were setup in the balcony.
Imagine my surprise when we found that the entire balcony -- what we thought was a rock-solid foundation for those follow spots -- was shaking so much during the show that the spot images could actually be seen shaking on stage -- enough so it was very noticeable and very annoying to the group's stage manager. Seems that our balcony which was indeed poured concrete, was designed as a "floating" slab and when an audience is moving around, that movement created a shaking that was enough to cause the followspot images to shake on the stage, and more than likely, it would have the same ill effect on any 70mm projector images as well. Good thing we found this out before building a booth and installing projectors.
Then again, the smaller booth in the museum is built entirely in an existing room and everything is wood construction. It's rock-solid -- you can jump right next to the projector without incident. Go figure.
| IP: Logged
|
|
|
|
|
|
|
|
|
|
|
|
All times are Central (GMT -6:00)
|
|
Powered by Infopop Corporation
UBB.classicTM
6.3.1.2
The Film-Tech Forums are designed for various members related to the cinema industry to express their opinions, viewpoints and testimonials on various products, services and events based upon speculation, personal knowledge and factual information through use, therefore all views represented here allow no liability upon the publishers of this web site and the owners of said views assume no liability for any ill will resulting from these postings. The posts made here are for educational as well as entertainment purposes and as such anyone viewing this portion of the website must accept these views as statements of the author of that opinion
and agrees to release the authors from any and all liability.
|

 Home
Home
 Products
Products
 Store
Store
 Forum
Forum
 Warehouse
Warehouse
 Contact Us
Contact Us




 Printer-friendly view of this topic
Printer-friendly view of this topic















