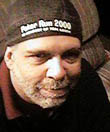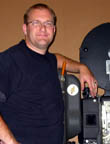|
|
This topic comprises 2 pages: 1 2
|
|
Author
|
Topic: Projection room layout
|
|
|
|
|
|
|
|
|
|
|
|
|
Bruce McGee
Phenomenal Film Handler

Posts: 1776
From: Asheville, NC USA... Nowhere in Particular.
Registered: Aug 1999
|
 posted 09-21-2005 07:56 AM
posted 09-21-2005 07:56 AM




My theatre is a Litchfield design. "L" shaped, originally. Four projectors on the left side down one long hallway, and the 5th on a short hallway to the right. Two more theatres were added in the 1980's, and now I run down the short hallway, around machine #5, and up a ramp, go to the left, then the right, and access machines 6, and 7. No decent air conditioning in this wing. Designers didn't include it. We are trying to get air in there now. I run alot during the day.
I could install a pool table where the two hallways converge. Hmmm...
| IP: Logged
|
|
Brandon Willis
Expert Film Handler

Posts: 216
From: Richmond, VA, USA
Registered: Apr 2004
|
 posted 09-22-2005 10:53 PM
posted 09-22-2005 10:53 PM




This is a dumb question, but is the booth shaped like an "L" for Litchfield? There's a couple of former Litchfields around here, one of which is closed, but I'm not that familiar with the layouts of the buildings.
Our booth is shaped kind of like a lopsided "H". #1-5 and 13-20 is on one side with a corridor connecting this section to a hallway where 8,9, and 10 are. 6,7,11, and 12 are along this connecting corridor.
| IP: Logged
|
|
David Yauch
Expert Film Handler
Posts: 206
From: Mesa, AZ, USA
Registered: Oct 2004
|
 posted 09-23-2005 02:26 AM
posted 09-23-2005 02:26 AM




The theatre I am now at is designed like a square, but there are only projectors on 3 sides(or at least I think, I only spent a little while in the booth). The last theatre was a perfect H. There were 2 booths, each of which was one of the long arms of the H, the middle of the H was where the managers offices, supply closets, and the like were located. Each of booths were just a long corridor, and the projectionist's desk was towards the middle of the corridor, you could hear every projector from the desk.
| IP: Logged
|
|
|
|
John Walsh
Film God

Posts: 2490
From: Connecticut, USA, Earth, Milky Way
Registered: Oct 1999
|
 posted 09-29-2005 07:41 AM
posted 09-29-2005 07:41 AM




My own experience has been that the projection room layout is simply what's left over after several other conditions are satisfied. Things like the size of the property, (excluding parking, public areas) etc., how many auditoriums desired, and zoning requirements. The building design must have wide enough hallways, exits in certain locations (with passages out to the street) rooms of certain size and locations just for electrical, gas, water and/or sprinklers. Many owners want to 'impress' patrons by having a high ceiling in the lobby; that removes alot of projection room space.
| IP: Logged
|
|
|
|
|
|
|
|
|
|
|
|
All times are Central (GMT -6:00)
|
This topic comprises 2 pages: 1 2
|
Powered by Infopop Corporation
UBB.classicTM
6.3.1.2
The Film-Tech Forums are designed for various members related to the cinema industry to express their opinions, viewpoints and testimonials on various products, services and events based upon speculation, personal knowledge and factual information through use, therefore all views represented here allow no liability upon the publishers of this web site and the owners of said views assume no liability for any ill will resulting from these postings. The posts made here are for educational as well as entertainment purposes and as such anyone viewing this portion of the website must accept these views as statements of the author of that opinion
and agrees to release the authors from any and all liability.
|

 Home
Home
 Products
Products
 Store
Store
 Forum
Forum
 Warehouse
Warehouse
 Contact Us
Contact Us




 Printer-friendly view of this topic
Printer-friendly view of this topic








![[Wink]](wink.gif)





![[Roll Eyes]](rolleyes.gif) One location he figured too tight, against my advisement....two projectionists where hired ( brothers )....who weighed 275 pounds and they could not clear the platters and the rear wall
One location he figured too tight, against my advisement....two projectionists where hired ( brothers )....who weighed 275 pounds and they could not clear the platters and the rear wall ![[Razz]](tongue.gif)





