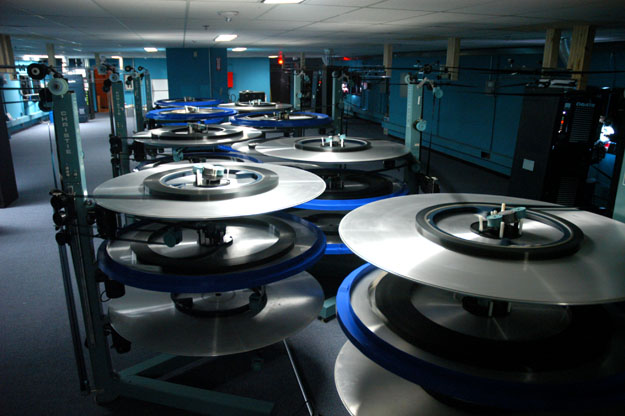
www.studiomoviegrill.com

Box office

Lobby

The bar (unfinished as of the date of this picture)

Theater entrance

Theater hallway.

Shot of a medium house with a movie running.

Shot of a medium house with movie running.

Shot of a medium house during intermission.

The small auditorium.

Another medium sized auditorium with preshow video running. All auditoriums use side masking. There is none of that "common width" nonsense to be found here! The masking returns to 1.85 at the end of each show to properly frame the preshow.

The kitchen.

Pizza prep area.

Fryers in the foreground, grill in the background.

Reverse shot of the fryers and grill.

Dishwashing area.

Final assembly line for burgers and such.

Pizza line.

Soft drink station, centrally located in the hallway. Waiters bring your food and drink straight to your table during the movie.

The projection room with Kinoton PK60 heads on Christie SLC consoles. An internet feed can be seen on the side of the sound rack.

View of standard setup. Double port windows were used to facilitate the switch to digital cinema down the road. In the meantime, a Panasonic mini-DLP video projector occupies the 2nd window.

Sound rack for the large auditorium. QSC amplifiers and speakers are used 100% throughout the building.

Wide shot of the back end of the projection room.

Shot down one of the sides of the projection room. No this isn't an interlock running, it's a normal daily thread-up for Studio Movie Grill.

And this is why, the platter array.

All of the platters are located in a centralized spot in the projection room to facilitate instant "moving" of prints. Any platter can feed any projector and any platter can takeup from any projector.

The outlets you see on the floor are hard wired into a rack of UPS battery backups, to keep the platters live during power fluctuations and outages. Other key components of the system are also on battery backups, such as the Dolby processors, automations and dimmer control circuits. This provides an instant restart to each movie once the power resumes from an outage, since the platters, automation, lighting and sound equipment is unaware of the outage.

Another shot of the platter array setup.

Projector #1 has the longest stretch, as the film gets to travel down...

...this fun hallway.

Projector #1. This is the smallest auditorium in the building.

A shot of the projection equipment setup for #6, a medium sized auditorium.

The monitor you see at the top of this sound rack is connected to the CALink program (reviewed here on this site) for the CA21 automations, which are located in the sound racks for ease of use. Dolby CP650s setup for EX are used in all auditoriums. The two silver items in the rack are an AV input switcher to select between the intermission preshow, satellite tv receiver, DVD player or an auxiliary input. The DVD player is the 2nd silver piece of equipment you see above the QSC monitor/crossover. The bottom two units are UPS battery backups for the Dolby processor, CA21 automation, QSC monitor/crossover and Kelmar dimmer control circuit.

A shot of the rear side of the not-quite-finished sound rack for #1. The DVD player you see on top runs the Studio Movie Grill welcome intro. Rather than printing it on film, the intro is simply ran off of this DVD player before each show and automated through the CA21 to do a seamless changeover into the 35mm trailers.

These platters are the only thing that was not purchased new for the booth. They are leftover from the former tenants, Loews Easton Commons. Besides doing some work on them, we added a secondary payout track as can be seen here. This permits each platter system to be paying out two different movies at once, while taking up a third.

Another shot of the dual payout modification. In this picture you can also see our brain modification using MiT's center feed drag roller with silicone and internal wiper bars. This permits for a flawless payout that is adjustable to any desired backtension without any need for servicing down the road.

Another nice little item offered from MiT...a water circulator outfitted with a radiator and fan. It may look weird, but the difference over a generic Strong circulator is night and day!

Anyone up for a few construction pictures? This used to be auditorium #1 when the building was a Loews. The back half was leveled out and converted into a kitchen, and the front of the auditorium was turned into the new auditorium #1 after rotating it 90 degrees.

The wall you see is the original wall seperating auditoriums #1 (on the right) to auditorium #3 (on the left). A mezzanine extension was built inside auditorium #3, narrowing that auditorium by 6 feet, to provide a walkway to get to the projector for #1.

Isn't vandalism wonderful? Either it was an amazing coincidence, or the vandals somehow knew which pieces of glass were the expensive optical pieces when choosing which ones to break.

This muriel on the wall was about all that was left of the old Loews lobby. Of course, that muriel didn't last long...

Well, the new equipment had to get into the booth SOMEHOW.

For those who didn't notice earlier, along the drop ceiling is a second wireway that was added. This carries all of the low voltage and audio/video wiring.

Resurfacing the platters. Before (complete with amazing dust) on the left, after on the right.

The upper wireway in action.

The new mezzanine extension for projector #1.

Auditorium #2 nearing completion.

This one auditorium used 156 speakers!!! ...in Harkins talk. Eat your heart out Cine Capri. ;)
| 
 Home
Home
 Products
Products
 Store
Store
 Forum
Forum
 Warehouse
Warehouse
 Client Login
Client Login
 Contact Us
Contact Us


 Home
Home
 Products
Products
 Store
Store
 Forum
Forum
 Warehouse
Warehouse
 Client Login
Client Login
 Contact Us
Contact Us
